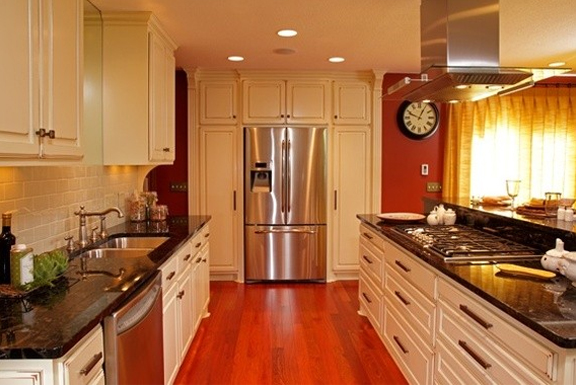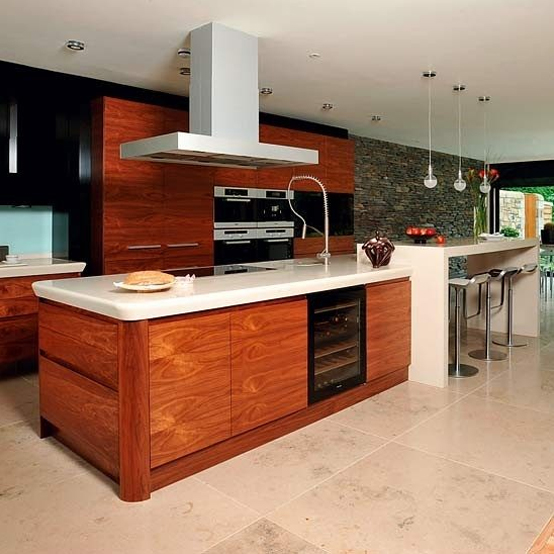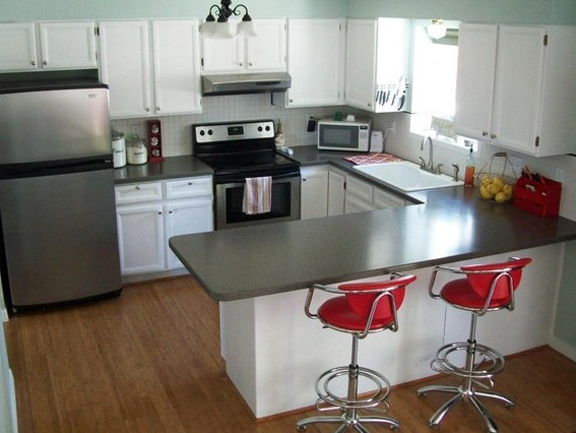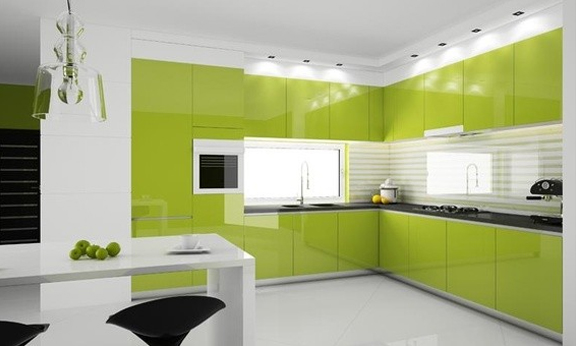Kitchen
The Kitchen Specialist designs its modular kitchens on the principles of the Work Triangle. We keep the ‘work triangle’ as small as comfortably possible, so that, the distance between cooker, fridge and sink should be minimum without sacrificing the workability.
The Work Triangle identifies and divides your kitchen into three major zones - The Cooking Zone, The Cleaning Zone and The Storage Zone.
Types of Modular Kitchens
With technological advancements, different types of modular kitchens are becoming popular, although all these options are derived from one basic design idea. Gallery kitchens(One way gallery, Two way gallery), Island kitchens, U-shaped and L-shaped kitchen.
A gallery kitchen has parallel counters and is the most effective option in the case of space constraints.
Straight Kitchen
Dream's Kitchen single-wall kitchen plan is ideal for smaller homes. In this layout all the storage, cooking and washing areas are designed along a single wall.
Parallel Kitchen
The parallel kitchen layout divides the kitchen into 2 parallel counters. Dreams' Kitchen parallel kitchens with this design are small and efficient, containing all essential items and appliances near you, which can be easily reachable too. Make sure there is a minimum of 4 feet space between the parallel counters.
Gallery Kitchen
Island Kitchen
Island kitchens are designed in such a way that the cooking space is in the middle of the kitchen, storage is on one side, and the other side is open towards the rest of the house.
U-Shaped Kitchen
L-Shape Kitchen







 0591 - 2421110
0591 - 2421110 dreamskitchen@bsnl.in
dreamskitchen@bsnl.in dreamskitchen6
dreamskitchen6